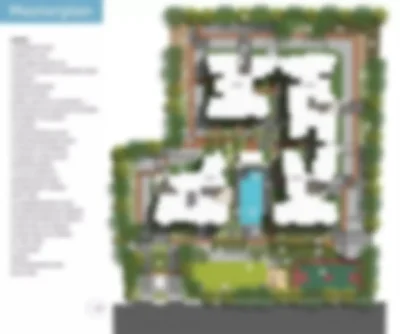Brigade Kokapet Master Plan

Brigade Kokapet Master Plan is an exquisite blueprint of residential development in Kokapet, Neopolis, West Hyderabad. This thoughtfully designed project features towering sky-high structures offering 2, 3, and 4 BHK apartments, all surrounded by 80% open space. The master plan seamlessly integrates state-of-the-art amenities, ensuring a holistic living experience for its residents. With its strategic location and meticulously planned architecture, Brigade Kokapet is an ideal blend of modern urban living and serene natural surroundings. This new-age project provides a wide range of housing options suitable for families, professionals, and individuals alike, offering something for everyone.
Tower Plan
The Tower Plan of Brigade Kokapet showcases three majestic towers, each with G+25 floors. These towers offer a variety of housing options to cater to diverse preferences and budgets:
- 2 BHK: Ranging from 1060 sq. ft. to 1150 sq. ft.
- 3 BHK: Ranging from 1480 sq. ft. to 1640 sq. ft.
- 4 BHK: Offering a spacious 2900 sq. ft.
Each unit is meticulously designed to ensure maximum privacy, natural light, and airflow. The plan takes into account the needs of both small and large families, offering ample space and a layout that promotes comfortable living.
Apartment Master Plan
Brigade Kokapet’s apartment master plan is a testament to thoughtful design and attention to detail. The project features over 3 towers with 2, 3, and 4 BHK apartments, ensuring that each unit meets the needs of a wide variety of homebuyers. The sizes of the apartments are designed to cater to diverse budgets, making the project accessible to both small families and joint households.
- 2 BHK: 1060 sq. ft. to 1150 sq. ft.
- 3 BHK: 1480 sq. ft. to 1640 sq. ft.
- 4 BHK: 2900 sq. ft.
Each unit is built with a focus on maximizing space, comfort, and natural light. The master plan follows Vaastu principles to ensure positive energy flow, offering residents a harmonious living environment.
Amenities and Open Spaces
This projects master plan includes a vast array of over 40 world-class amenities strategically located across the project. These amenities cater to people of all age groups, ensuring leisure and recreational options for every resident. The project boasts expansive open spaces, landscaped gardens, jogging tracks, and dedicated play areas, providing residents with plenty of opportunities to enjoy the outdoors.
Some key amenities include:
- Clubhouse
- Swimming pool
- Children’s play area
- Fitness center
- Indoor sports facilities
- Multi-purpose hall
Eco-friendly Features
Brigade Kokapet Master Plan incorporates eco-friendly policies to reduce the project’s carbon footprint. The design includes water recycling systems, rainwater harvesting units, and abundant green areas to ensure a sustainable living environment. These initiatives ensure that residents can enjoy a lifestyle that not only provides luxury but also contributes to environmental sustainability.
Security and Safety
The master plan emphasizes safety with 24/7 security, restricted access, and CCTV surveillance throughout the premises. Brigade Kokapet is designed to offer a secure living environment for residents, with safety features meticulously placed in all common areas.
Conclusion
Brigade Kokapet’s Master Plan perfectly balances luxury, convenience, and sustainability. The project’s spacious apartments, diverse amenities, and eco-friendly features make it a top choice for homebuyers in Hyderabad. Whether you are a family, professional, or investor, Brigade Kokapet offers a masterfully planned living experience in one of the most sought-after areas of West Hyderabad.
FAQ's- Frequently Asked Questions
The master plan for Brigade Kokapet dedicates approximately 80% of the area to open space, ensuring a spacious and green environment.